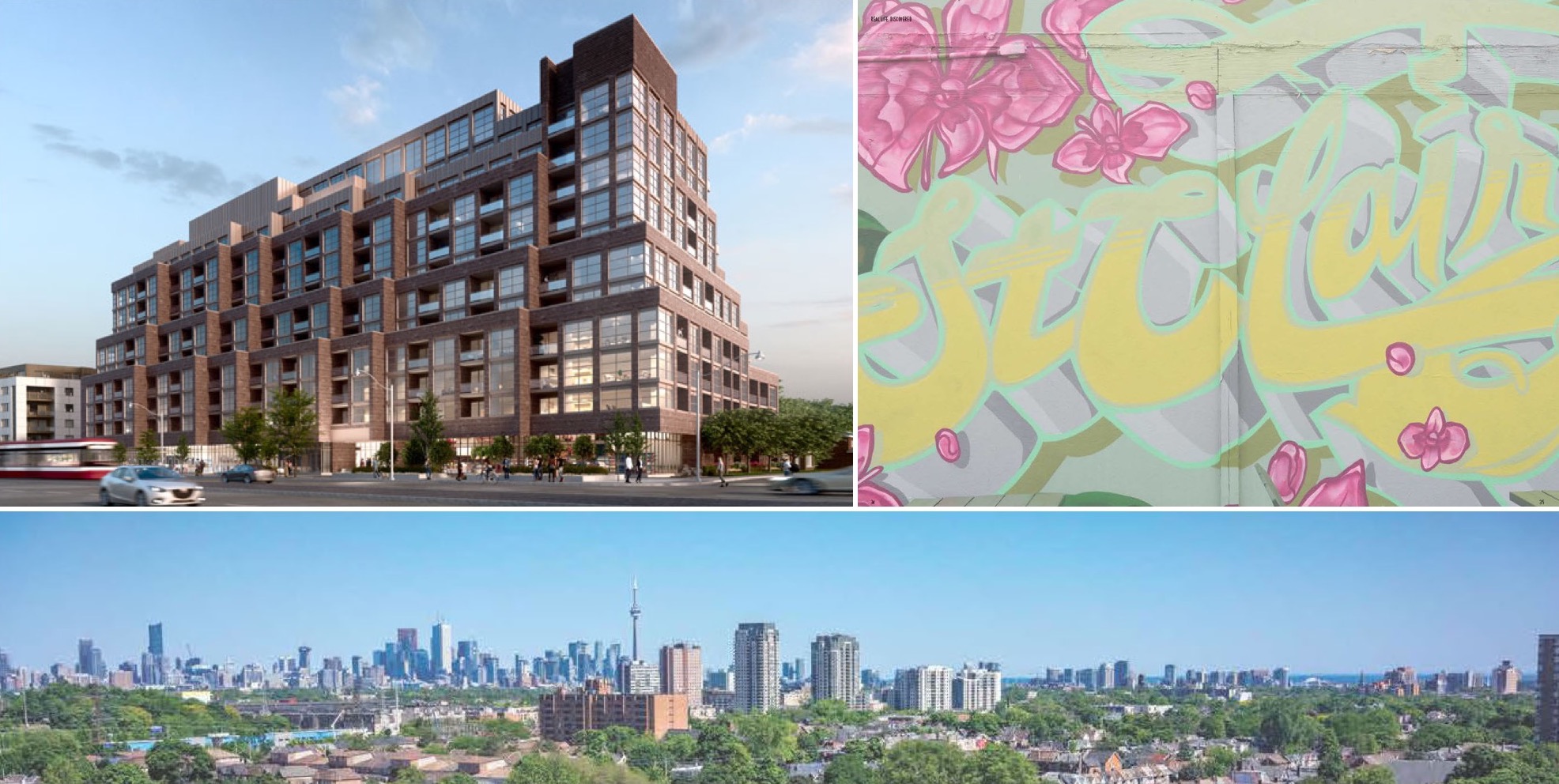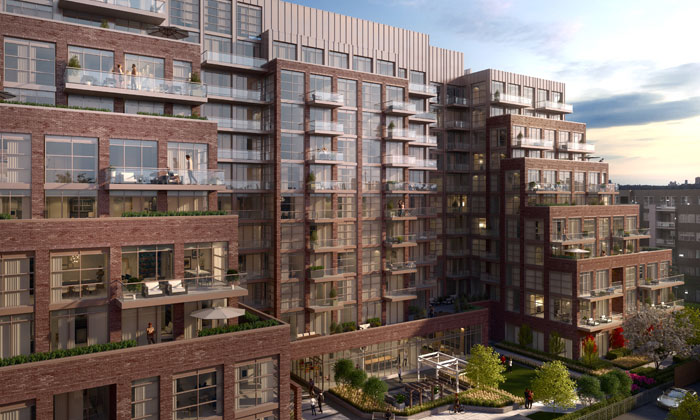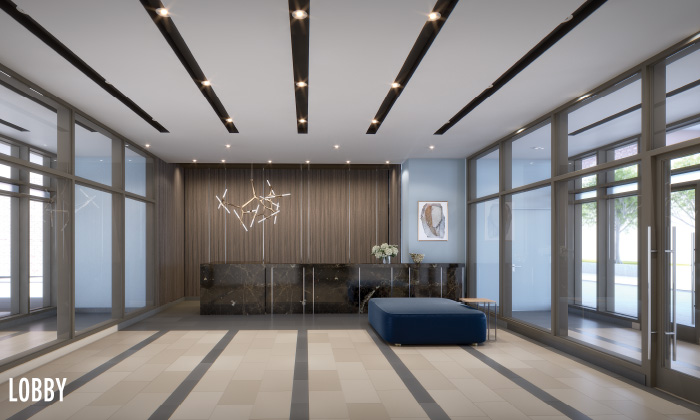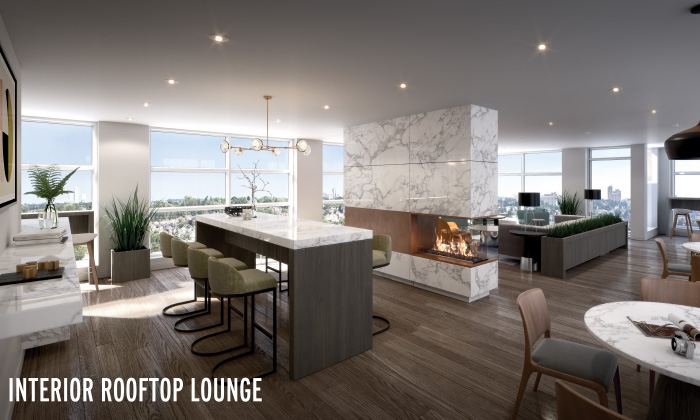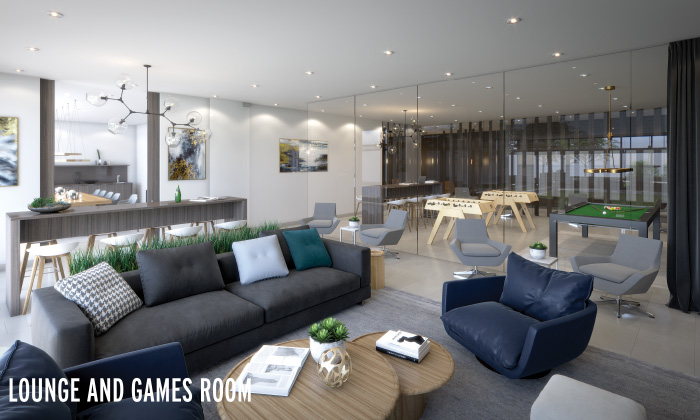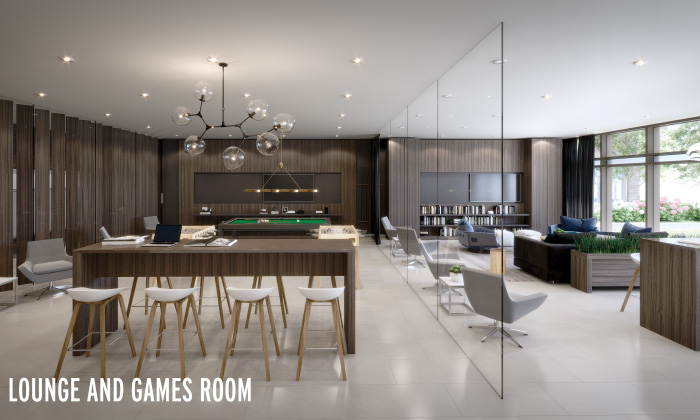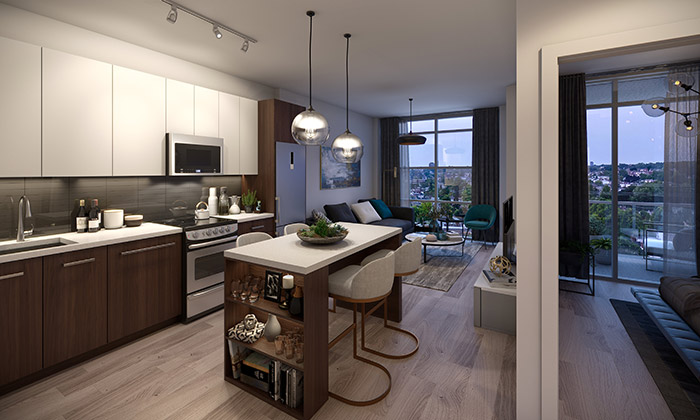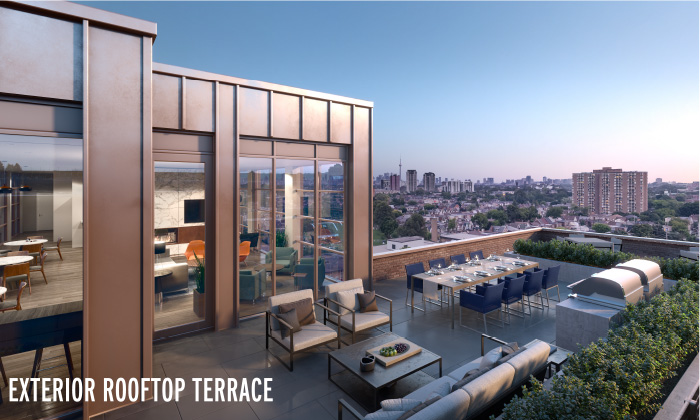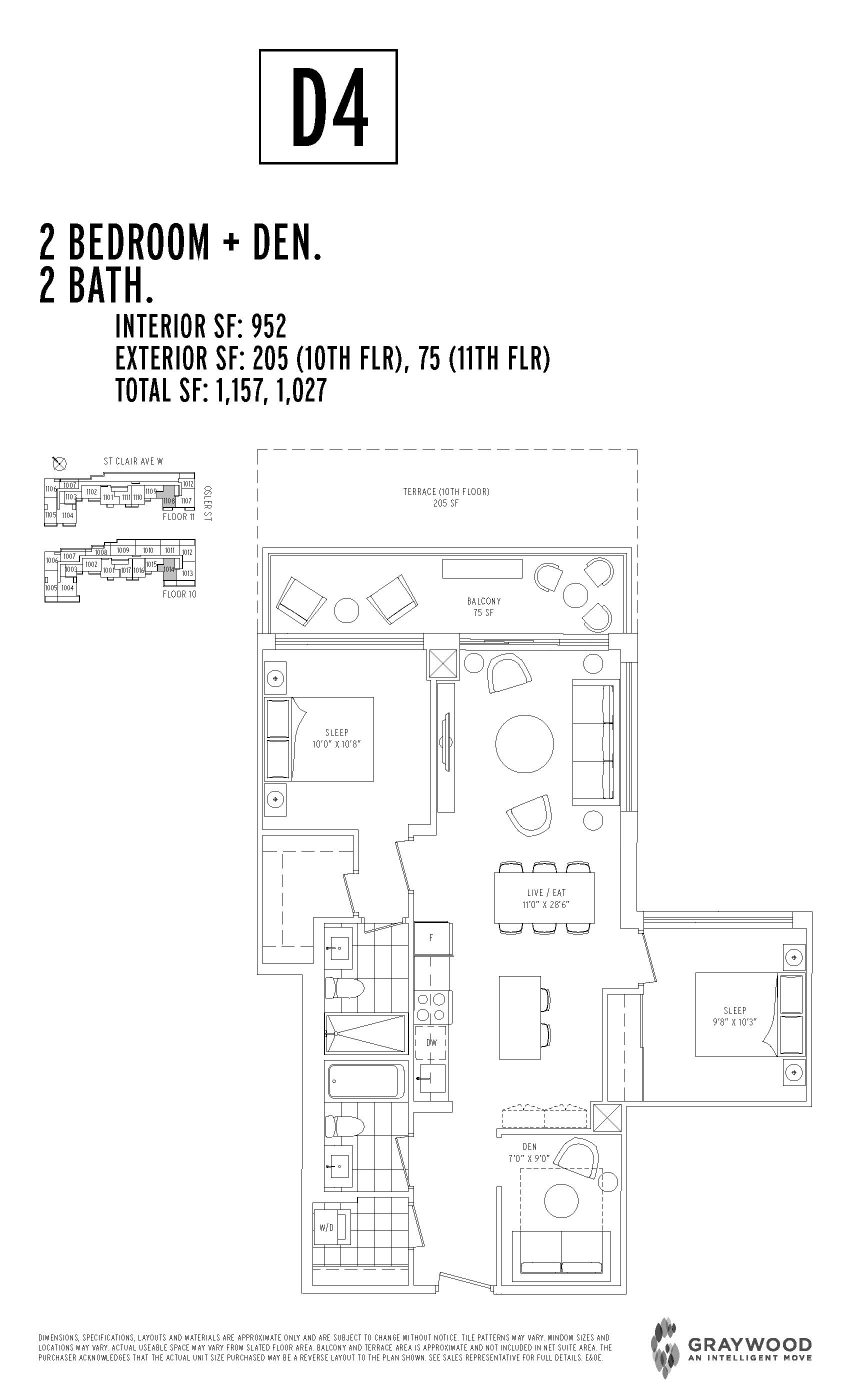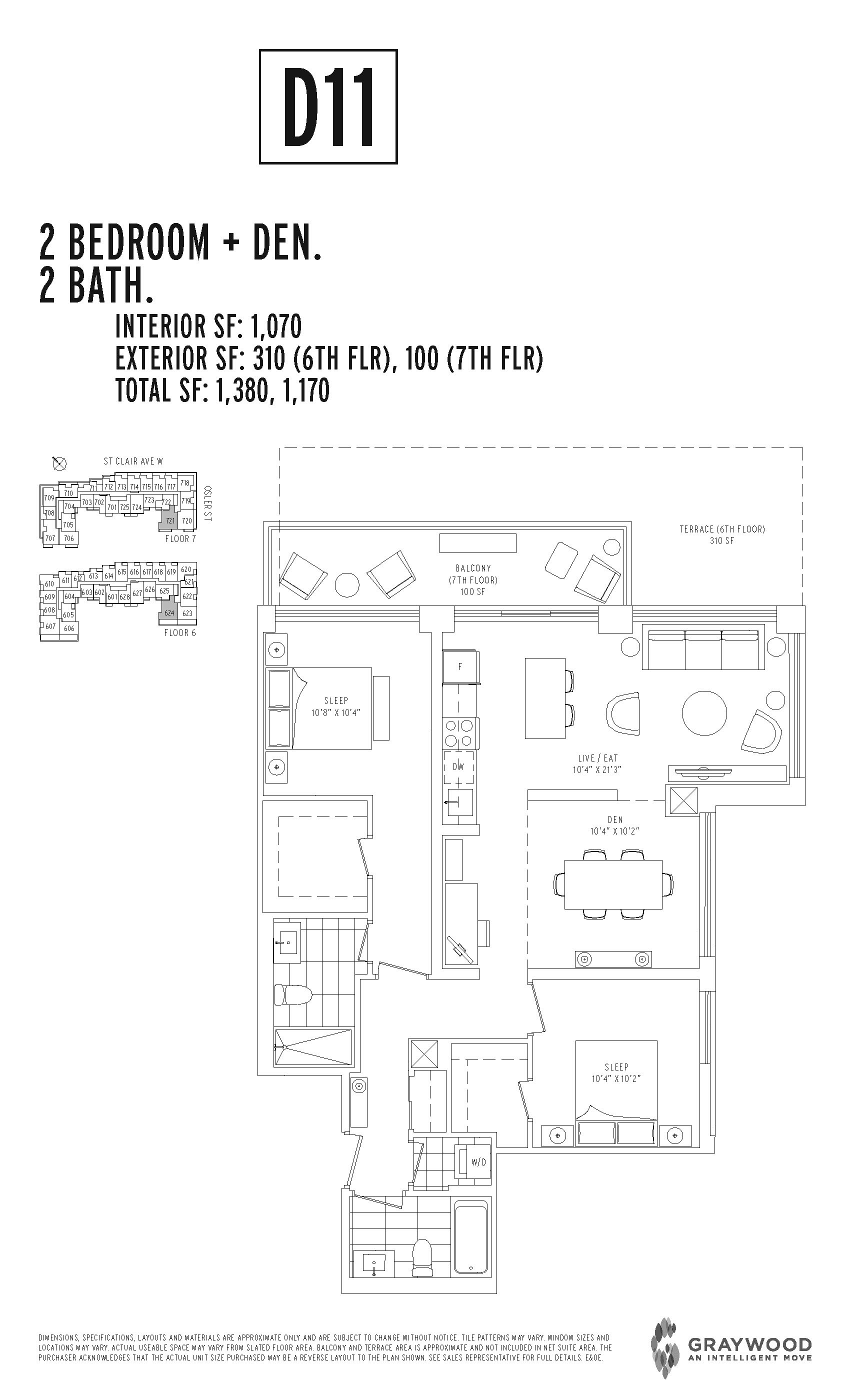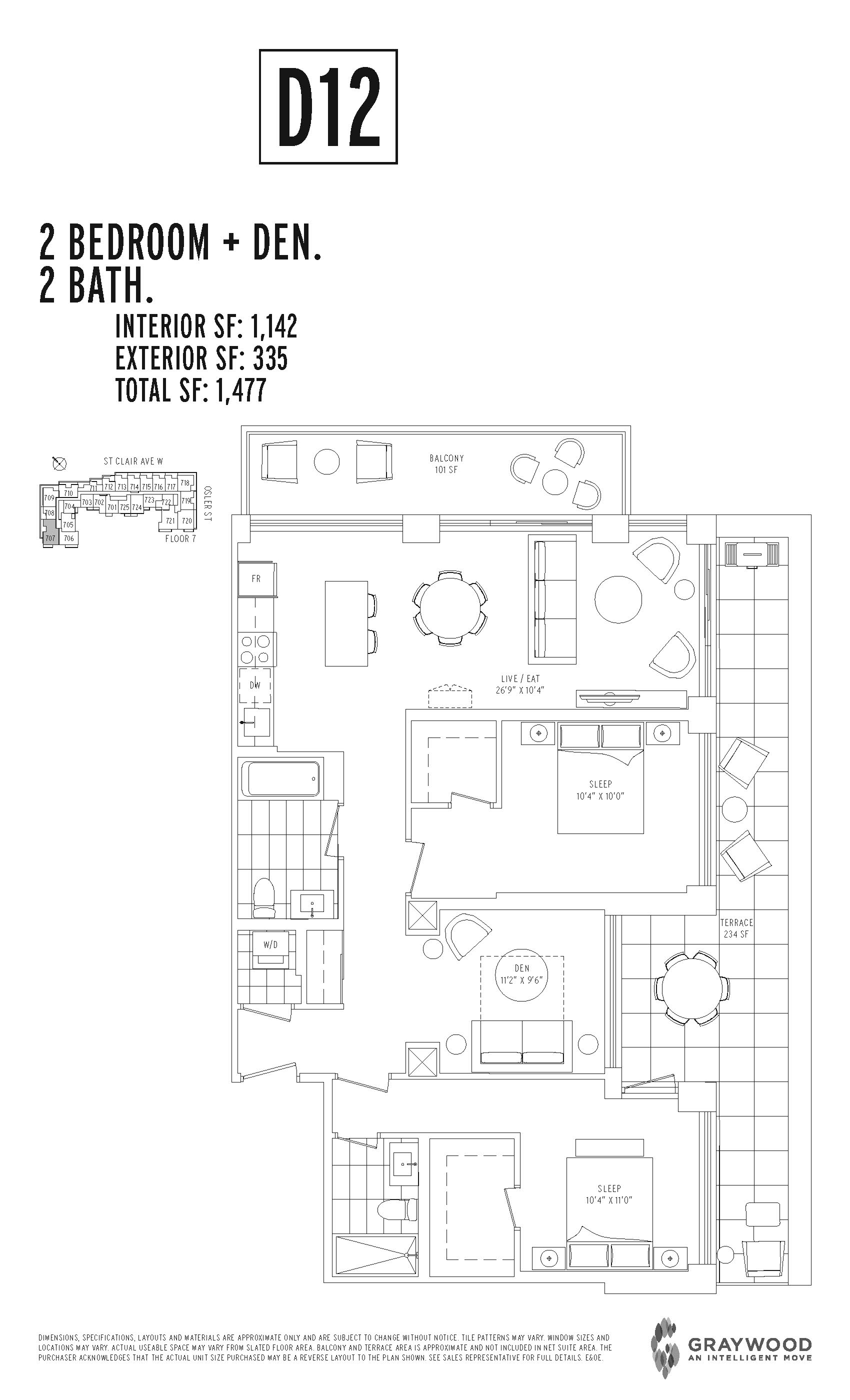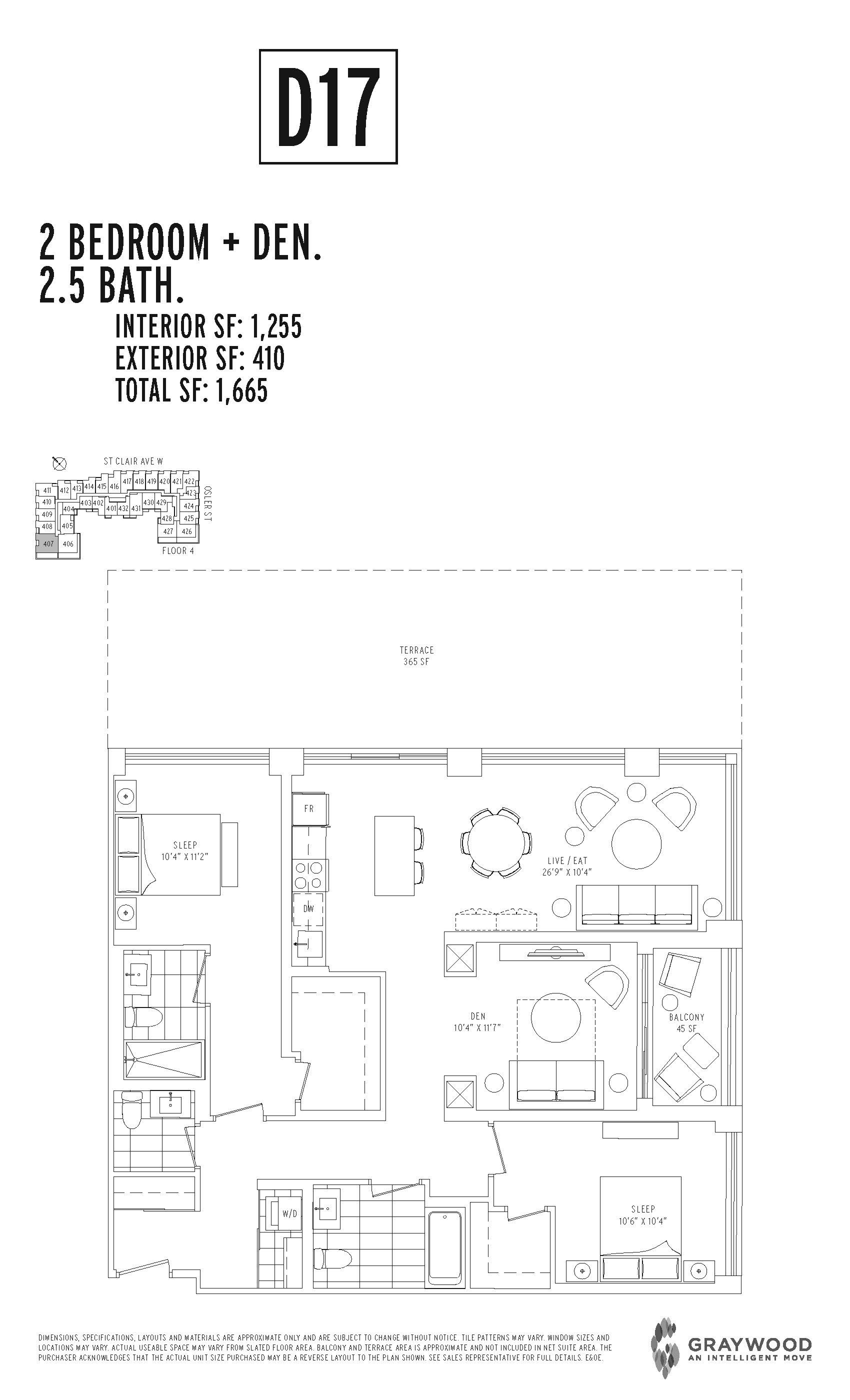About Scout
905 prices, 416 location.
Scout Condo's engaging design complements the vibrant West St Clair West neighbourhood in which it sits. At 12 storeys, with a distinctive stepped design and brick detailing, the building is a warm addition to this growing community. This neighbourhood has all the shopping, dining, and community spaces that make a neighbourhood a great place to live. Mom and pop shops fill the area but still leave room for new restaurants, cafes, and art galleries. The Junction, Stockyards, and Corso Italia are just a short walk away. Down the street is the community hub that is Artscaped Wychwood Barns and some of the best Italian food and brunch cafes in the city. On top of all this, the TTC and St Clair Streetcar is right on your doorstep, along with the new GO transit hub located just a few blocks west.
With over 70 different floor plans, there is a suite that will be perfect for you.
Amenities
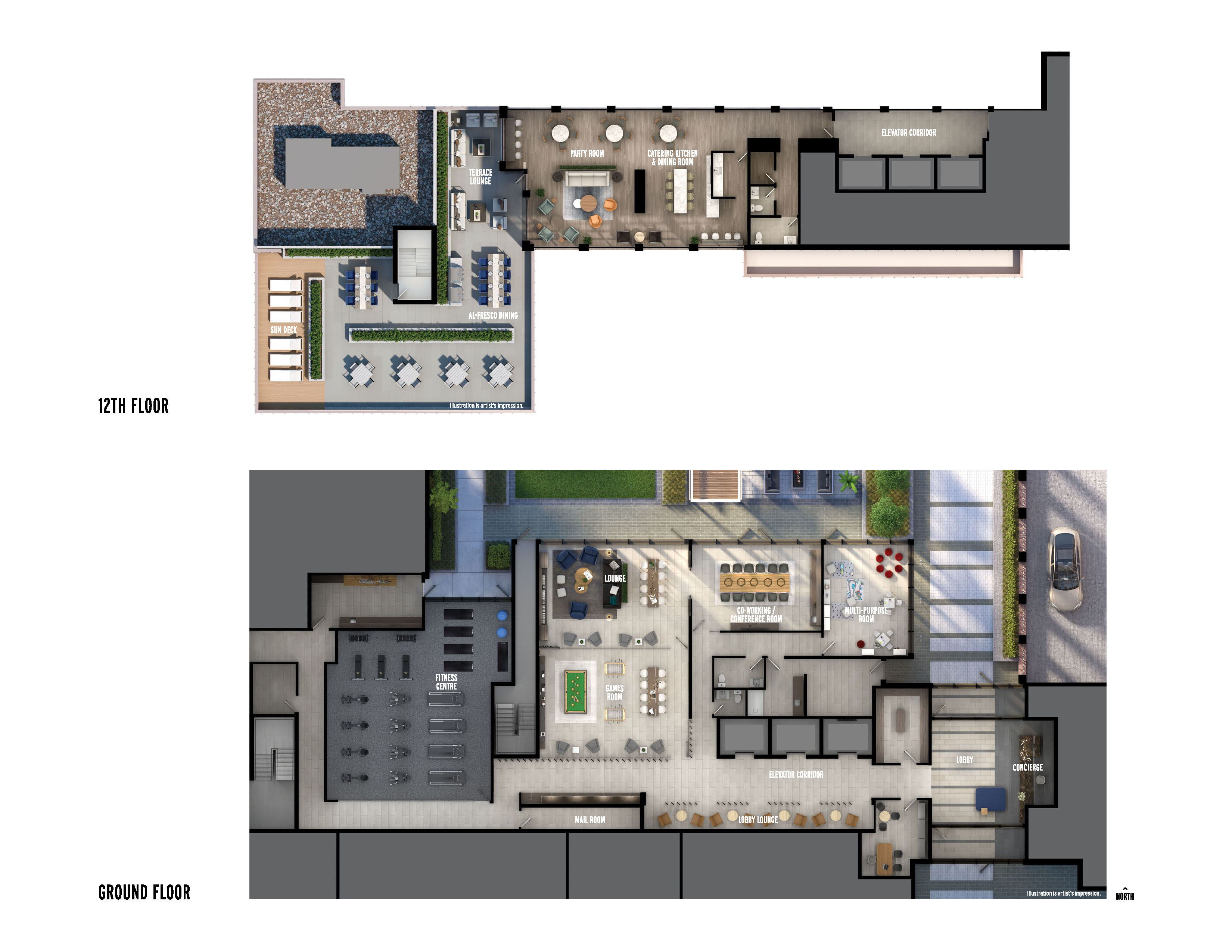
Condo Features
Floor Plans
Get the Price List & Floor Plans. Via Email & SMS. Instantly.
Register right now to get all the details sent to your email & phone within seconds.

